 2022-06-21
2022-06-21
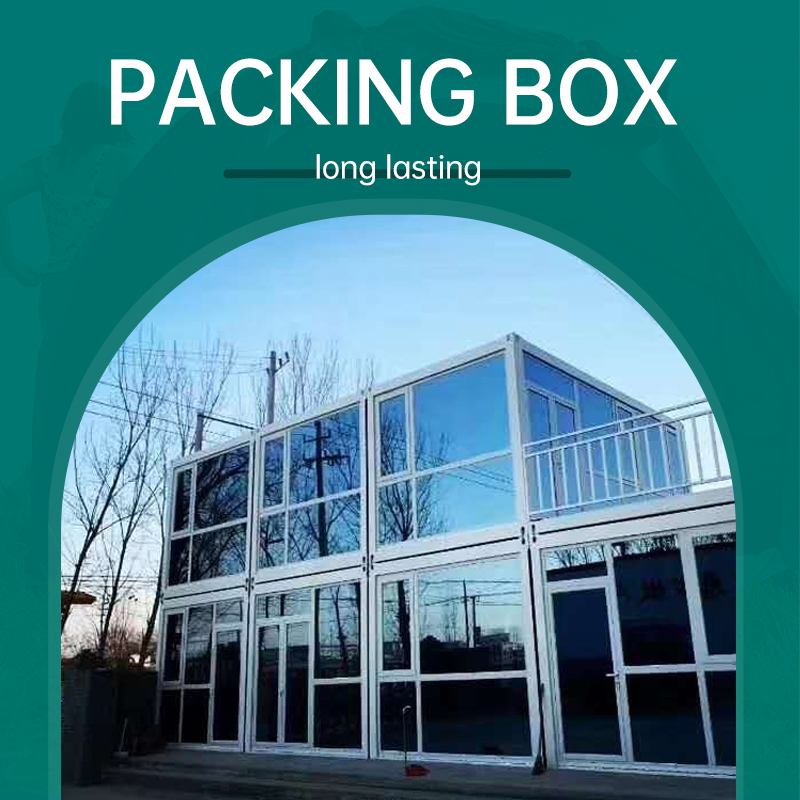
The packing box room is a welded structure, the steel structure adopts galvanized technology, and is composed of a structural system and a ground system. It consists of floor system, wall system and roof system. Each system consists of several unit modules. The unit modules are manufactured in the factory and assembled by the unit modules on the house site. They are stylish, unusual, quick to install, easy to move and transport, easy to dismantle and store, and environmentally friendly. The packing room introduces modern design elements, and provides customized services according to the type of crystal production and customer needs. It can be stacked up and down, stretched and shortened left and right, and assembled arbitrarily, creating a large space and personalized house.
Features
1. Energy saving: The design of the packing room reasonably adopts the technical measures of energy saving, water saving, material saving and land saving, such as new energy, energy saving lamps, central heating, household metering, reclaimed water facilities, composite walls, sunshade and house item utilization, etc. Body design.
2. Structure: The main structure of the housing unit is a steel frame structure, and the enclosure structure uses metal-faced sandwich panels or other types of enclosure panels with thermal insulation functions. The enclosure structure is designed to be disassembled. The box and the box are connected by bolts, the structure is simple, and the installation is convenient and quick.
3. Installation and dismantling and turnover: The service life of the packing room can reach more than 15 years, and it can be used in a turnover cycle without damage and low cost. It is especially suitable for the secondary dismantling of the project. Strong anti-fouling ability.
4. Layout: The packing room is modularly designed. Within the size range of the box, the space is designed reasonably according to the functional requirements of use. On the basis of the basic modules, it can be combined "as you want" to meet various requirements of space and shape.
5. Use: Highly prefabricated modular spaces can be deployed quickly and economically, and can be used in temporary, semi-permanent and permanent building forms.
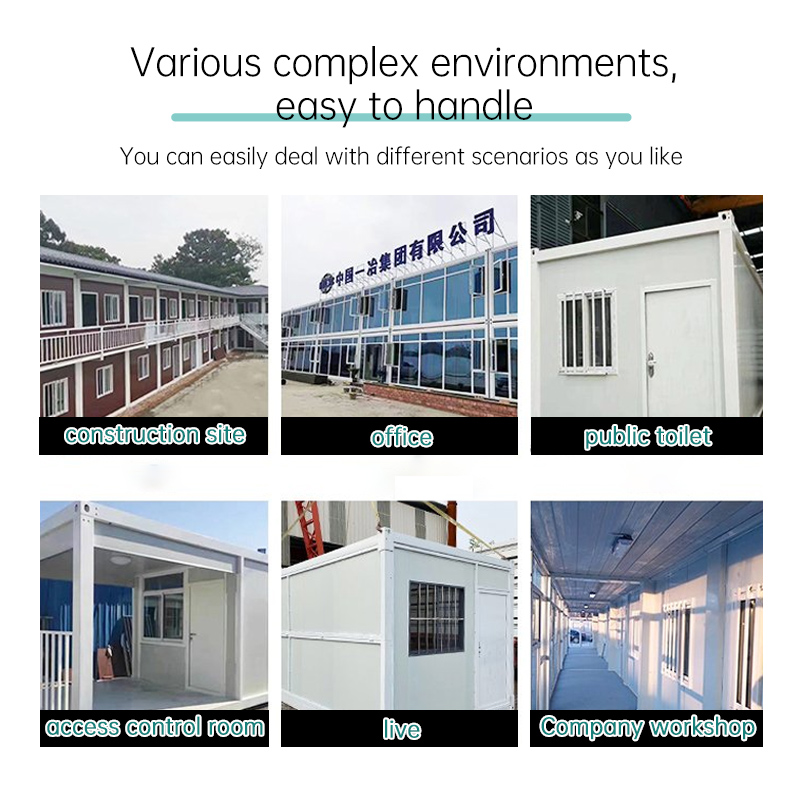
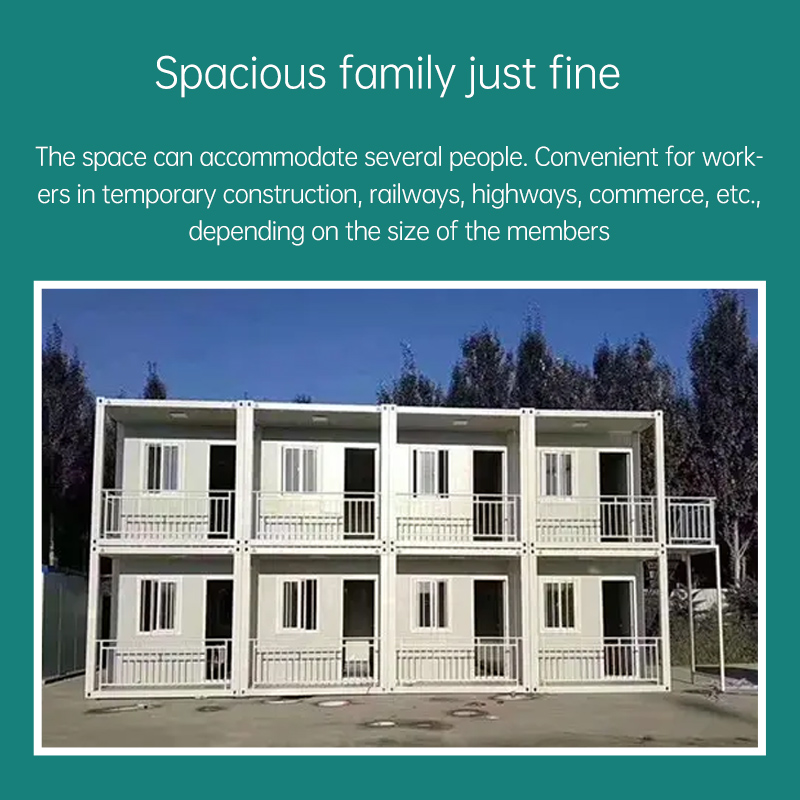
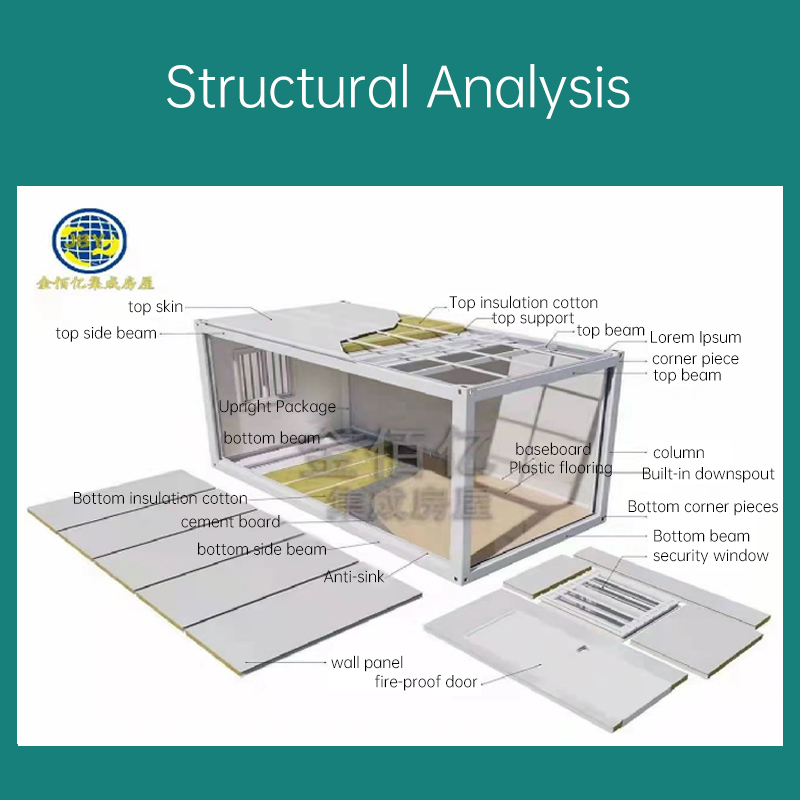
Architectural advantages of integrated housing:
1. It can replace traditional red brick and concrete. The steel structure house breaks through the traditional Chinese construction mode, with a high degree of industrialization, it is convenient to form a standard building system, and realizes the factory-like production of components and the mechanized production of construction.
2. The energy-saving effect is good, not only higher than that of wooden structure houses, but also more than 60% energy-saving than brick-concrete houses. When the construction service expires, the steel structure materials can be fully recycled.
3. The treatment of the foundation and foundation is very simple, and since the main body and foundation are provided with a moisture-proof layer, the moisture-proof effect will be more prominent.
4. The construction speed is fast, the period is short, the construction is all-weather, not affected by the season, the construction period is short, the weight of the steel structure is light, dry construction, no dry noise, it is a model of environmentally friendly buildings.
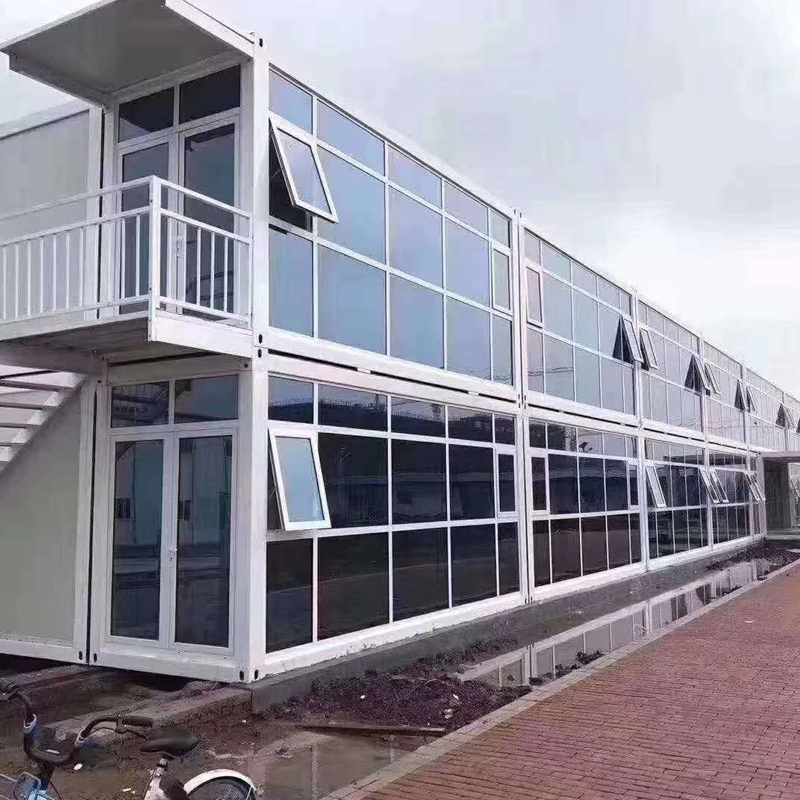
Yunnan Yaohui Integrated Housing Manufacturing Co., Ltd. focuses on the field of integrated and modular buildings. Adhering to the principles of green construction, energy conservation and environmental protection, and taking the opportunity of project investment and development, the company is committed to the whole industry chain business of R & D and design, production and manufacturing, logistics and transportation, on-site installation, leasing and sales, and later comprehensive services of new modular buildings and supporting products. Provide users with overall solutions for office, residential and commercial application spaces through fast and professional services.
With strict management system and perfect service system, Yunnan Yaohui Integrated Housing Manufacturing Co., Ltd. always adheres to the entrepreneurial spirit of "people-oriented, pragmatic and innovative" and the business policy of "safety, quality and timeliness": it follows the corporate tenet of "quality and reputation first". The unique technology is adopted to produce beautiful and generous finalized products. They live in containers, K-type, T-type high, medium and low-grade movable houses. The finalized products of the company, such as containers, mobile rooms and light steel system houses, are a new concept with light steel as the framework, sandwich panels as the enclosure materials, standard module series for spatial combination, welding and bolt connection for components, which makes the temporary buildings enter a systematic development, integrated production and supporting supply.
The company adheres to the correct business philosophy and strict marketing management system, and has established stable and good cooperative relations with many enterprises in Suzhou and surrounding areas based on the principle of good faith and reasonable price. We have accumulated rich experience, correct business philosophy, strict marketing management and standardized operation. Based on the business philosophy of "learning, sincerity, seriousness and trustworthiness", the company has achieved the trust and satisfaction of our customers by providing honest services. It has a good reputation in the same industry and customers. Excellent customer service, strong financial strength and tenacious market development have provided a strong source of power for our source market. Relying on its strong economic strength, adhering to the principle of good faith, it has won the trust of many customers and won a good reputation in the industry with its warm and thoughtful service and good business reputation in its long-term business activities.
Contact Person:Bin Hu
Email:1668350442@qq.com